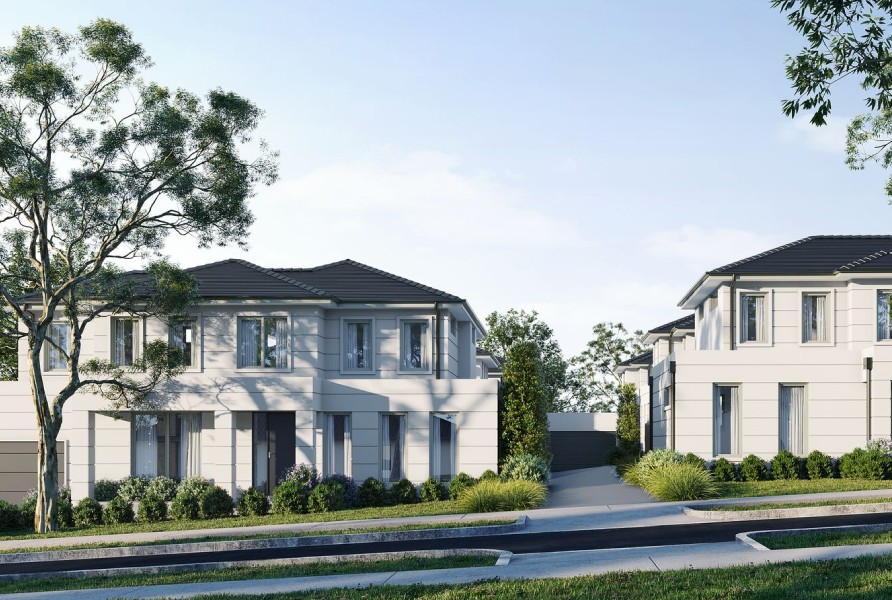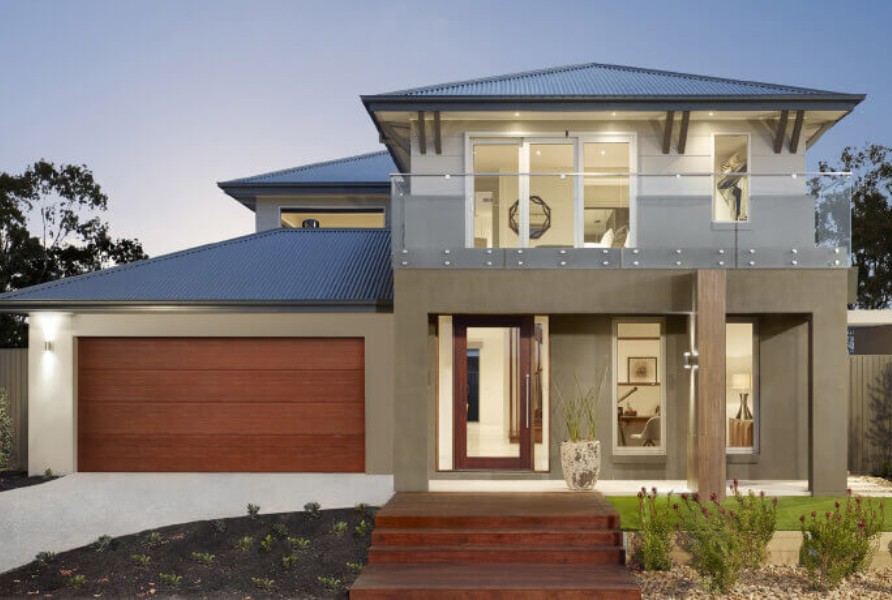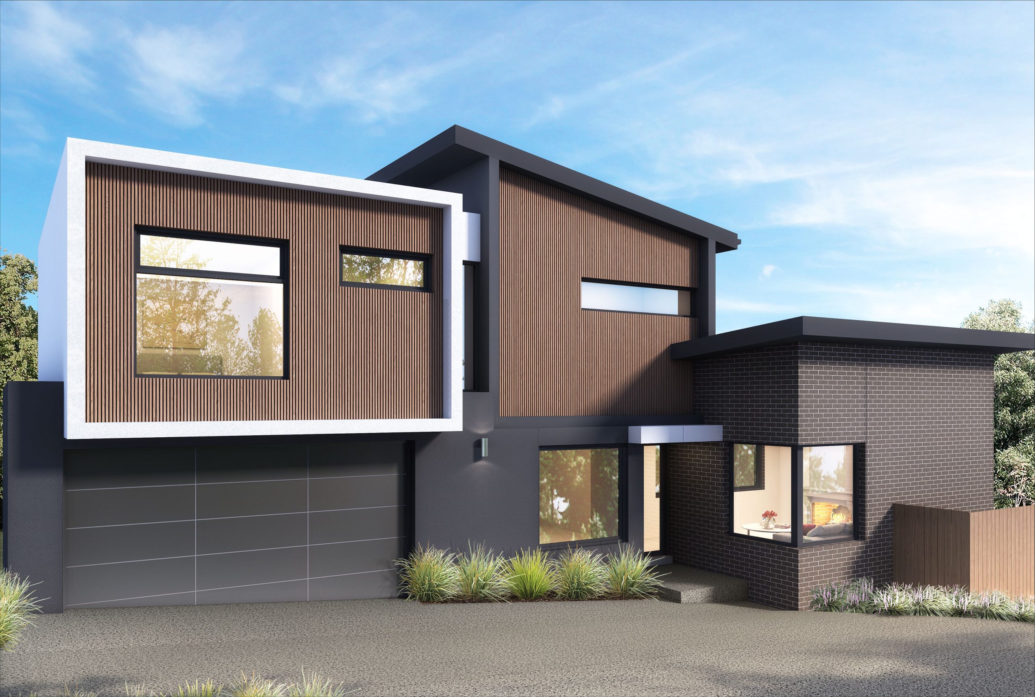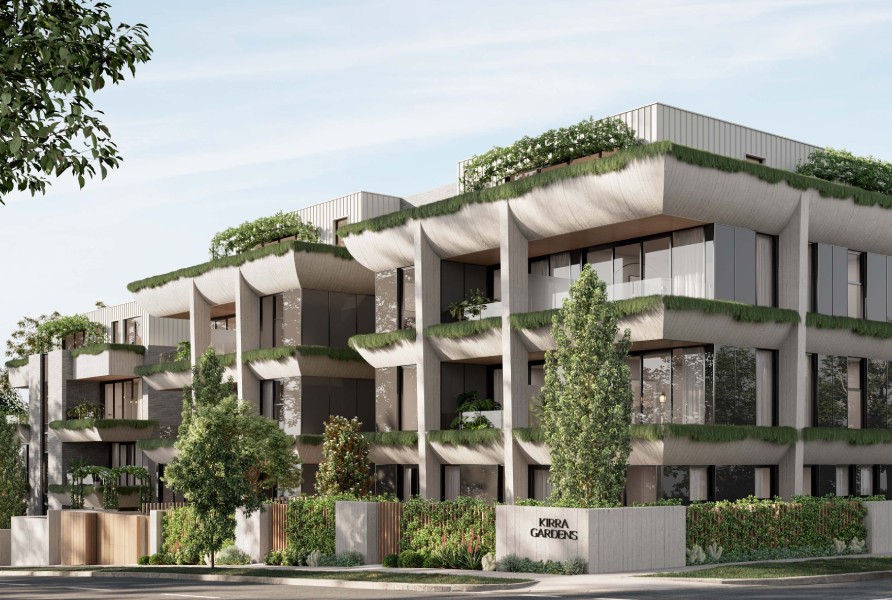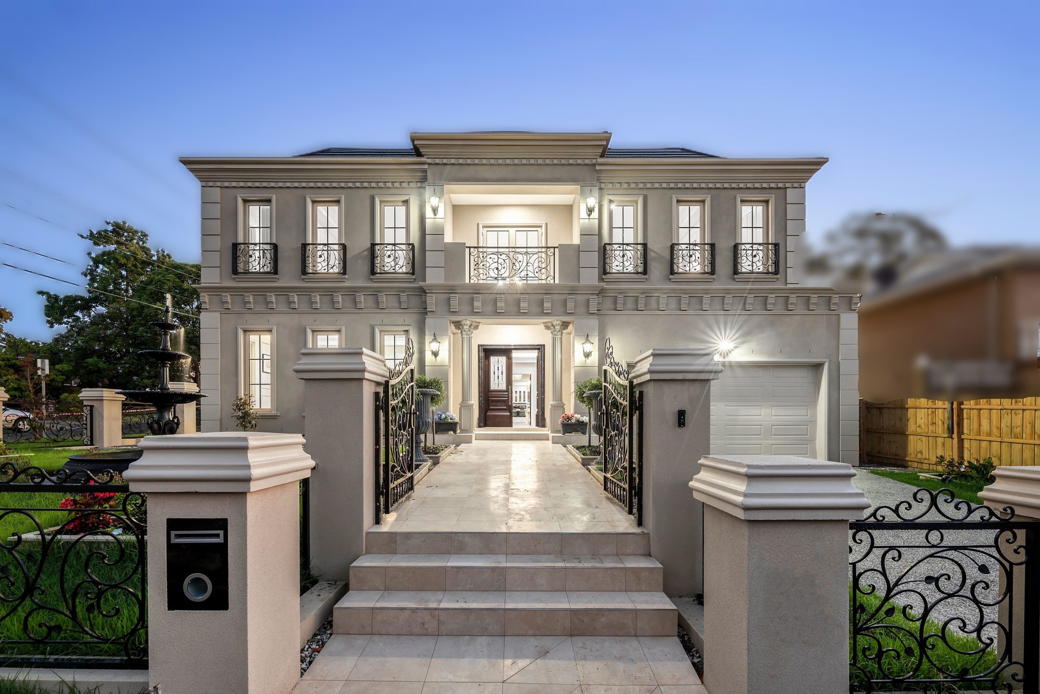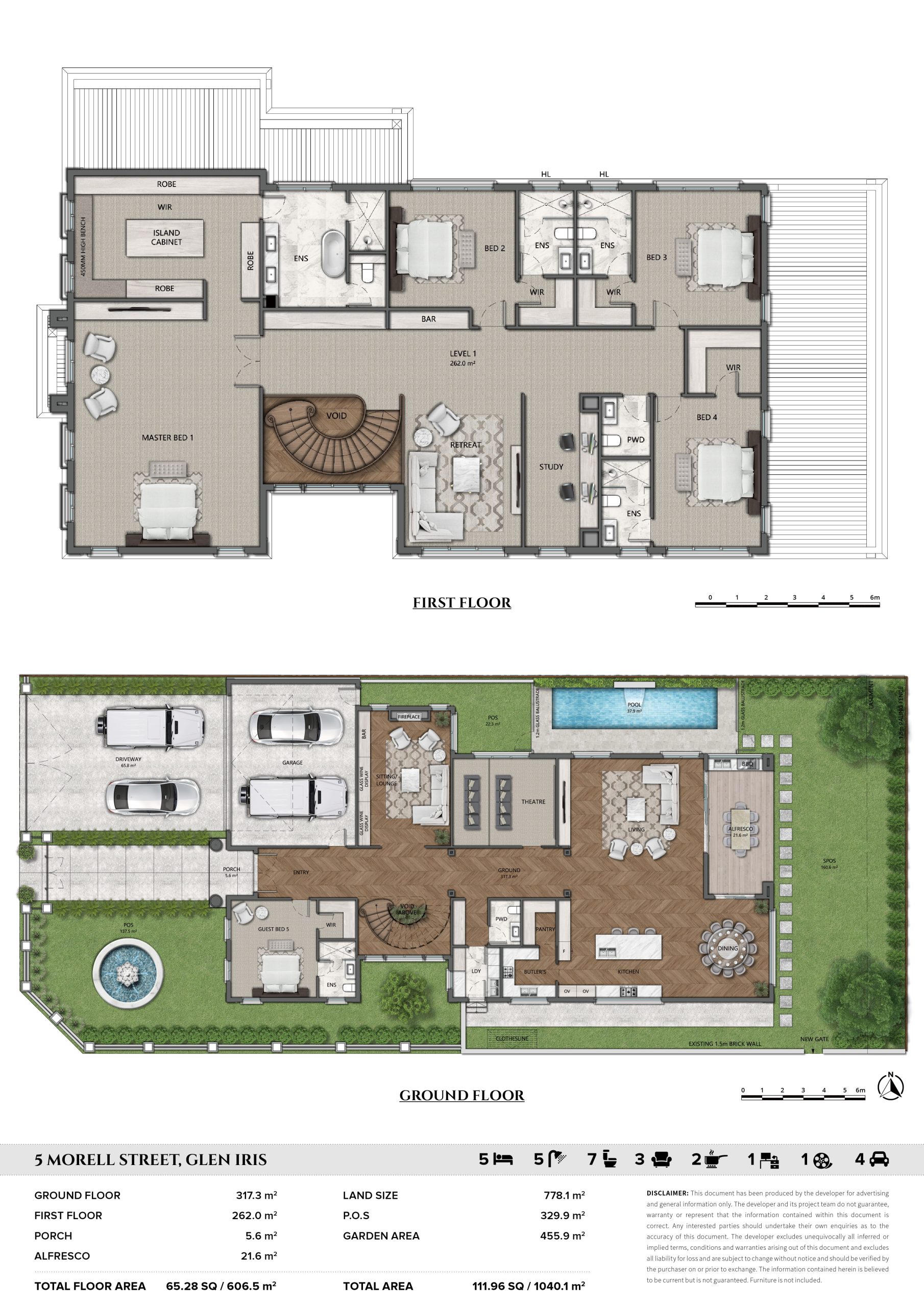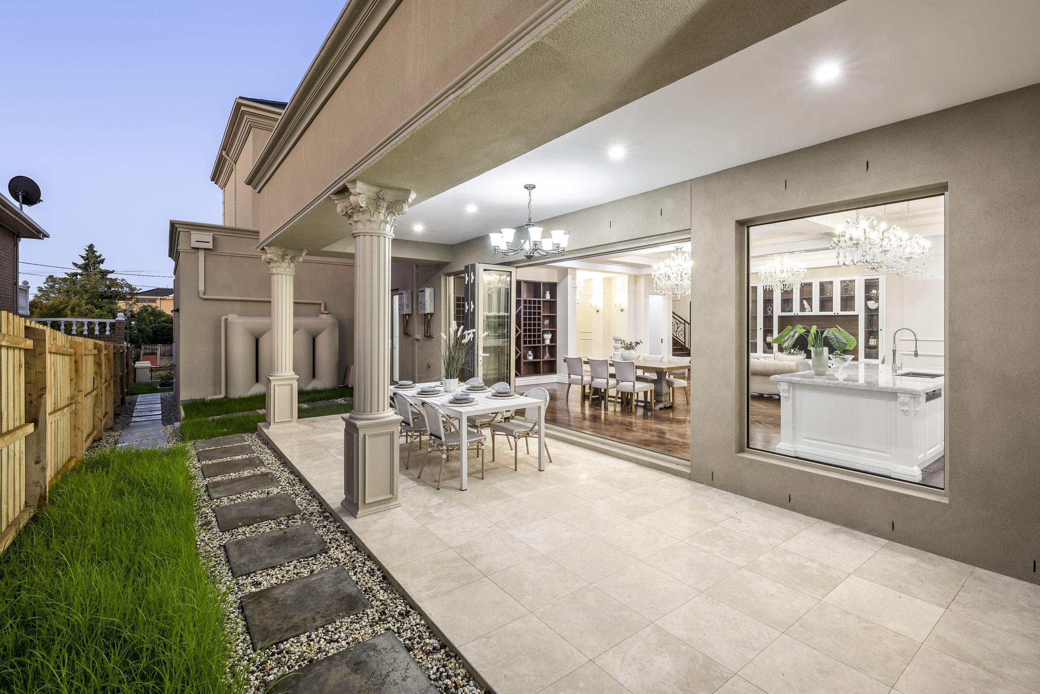Morell Street, Glen Iris
2 mins walk to Hartwell Park, 850m to Ashburton Primary School, 6 mins to Victoria’s famous school Ashwood
High School, 850m to Burwood Station, Glen Iris Private Hospital, 3 mins to Ashburton Village Shopping Centre, 4
mins to Woolworths, 7 mins to top private Presbyterian Ladies’ College, Deakin University, 10 mins to Tooronga
Village Shopping Centre, Chadstone – The Fashion Capital!
PROPERTY INFORMATION
KEY INFO FOR Morell Street, Glen Iris
Located in Melbourne's traditionally affluent neighborhood, Glen Iris, 65SQ interior 5-bed 5-bath luxury Frenchstyle
house with pool! Corner lot with 780sqm land, Alpha specially custom-made garage that can easily park
two cars, ground floor guest bedroom with master bedroom size, private lounge area with bar, fireplace and
wine storage, rotating staircase with double-storey floor-to-ceiling windows, home theatre, outdoor pool with
decorative wall, outdoor covered BBQ entertaining area, 1st floor with huge master bedroom, walk-in dressing
room with centre island display cabinet, 3 guest bedroom with ensuite, separate office / study space, retreat!
Premium French inclusion: Classic French-style design, electric driveway gate, driveway with exposed
aggregate concrete pavement, garage with sealer finish floor, main entrance with 2.3m high double-opening
gates, Dahau surveillance equipment with four cameras, visual access control system, security alarm
throughout, central heating and cooling air-conditioning (2 machines), linear vents, solar central hot water
system.
Interior ceiling & wall skirting with decorative lines, European oak herringbone parquetry flooring, formal living room with marble fireplace, wine glass display cabinet, 2PAC cabinets, home theatre with full projector, screen, central sound system. Kitchen with Miele 900mm 5-burner gas cooktop, 900mm built-in range hood, 900mm built-in microwave, steam oven, 46L microwave oven with grill, built-in dishwasher, 2nd Kitchen with
650mm Miele 4-burner gas cooktop, 600mm range hood, 60mm marble benchtop.
Bathroom 600x600 large tiles to ceiling, 2PAC cabinets, top mount basin, built-in toilet, freestanding bathtub.
| Info | Key Stat |
| Info | Key Stat |
| Info | Key Stat |
| Info | Key Stat |
| Info | Key Stat |
Some other useful information here?
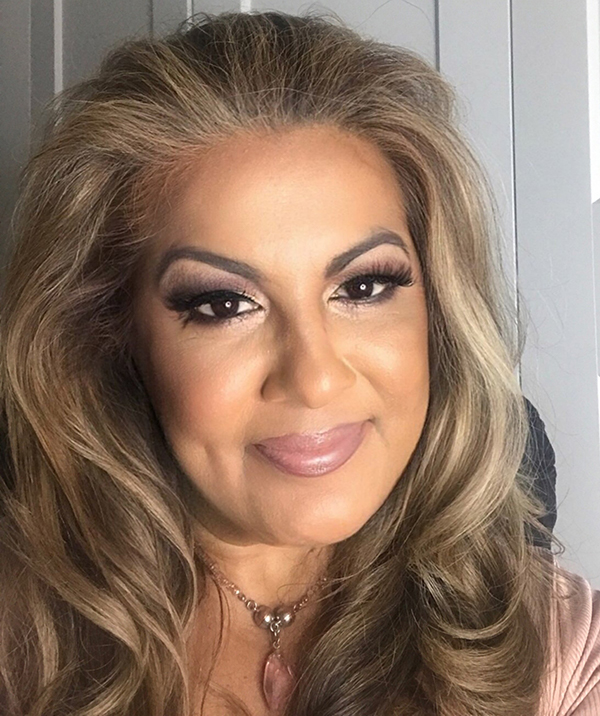
LEARN MORE
Contact Irini Carter for any information about this property or any others on our website.
irini@victoryrea.com.au

LEARN MORE
Contact Ash Carter for any information about this property or any others on our website.
ash@victoryrea.com.au
NEED FINANCE?
If you need assistance with your finance, we have an expert lending manager, if you have a current pre-approval. Alternatively we can work with you & your lender, either way, we are here to assist you with one of the larger decisions you’ll make in your life.
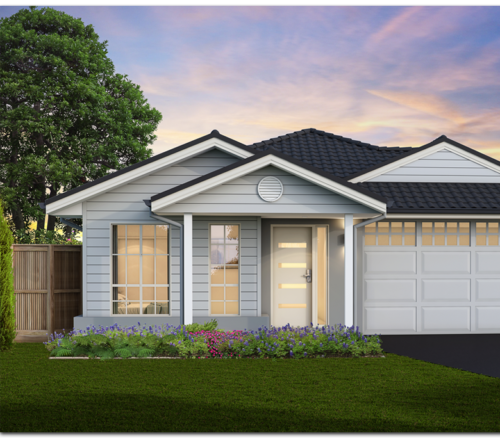
- WE HELP:
- First Home Buyers
- Investors
- International Buyers
- SMSF Purchasers
